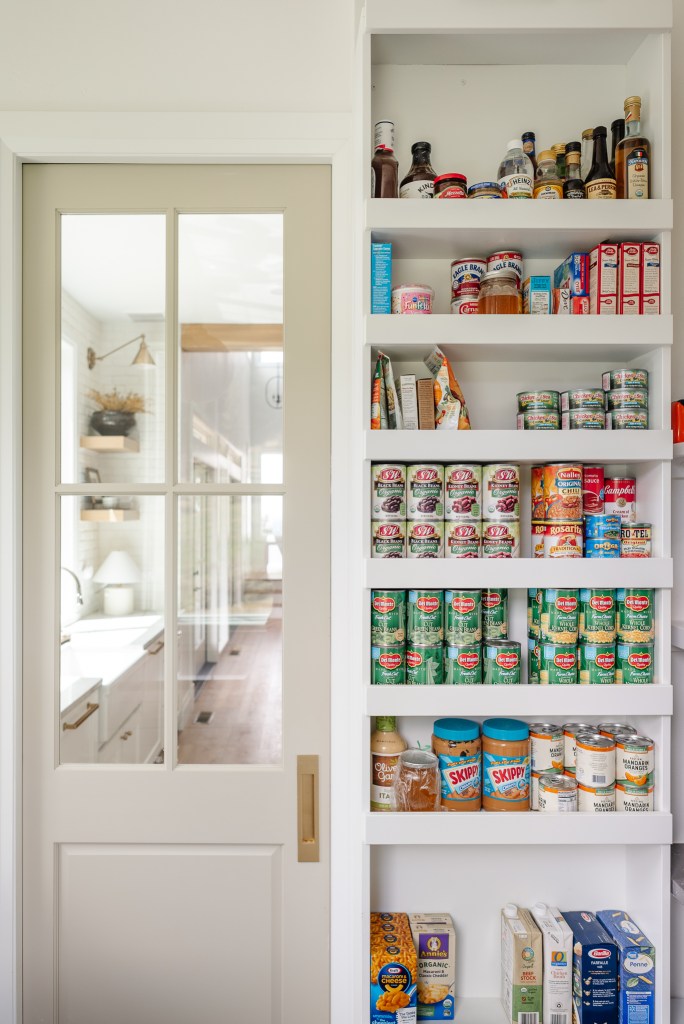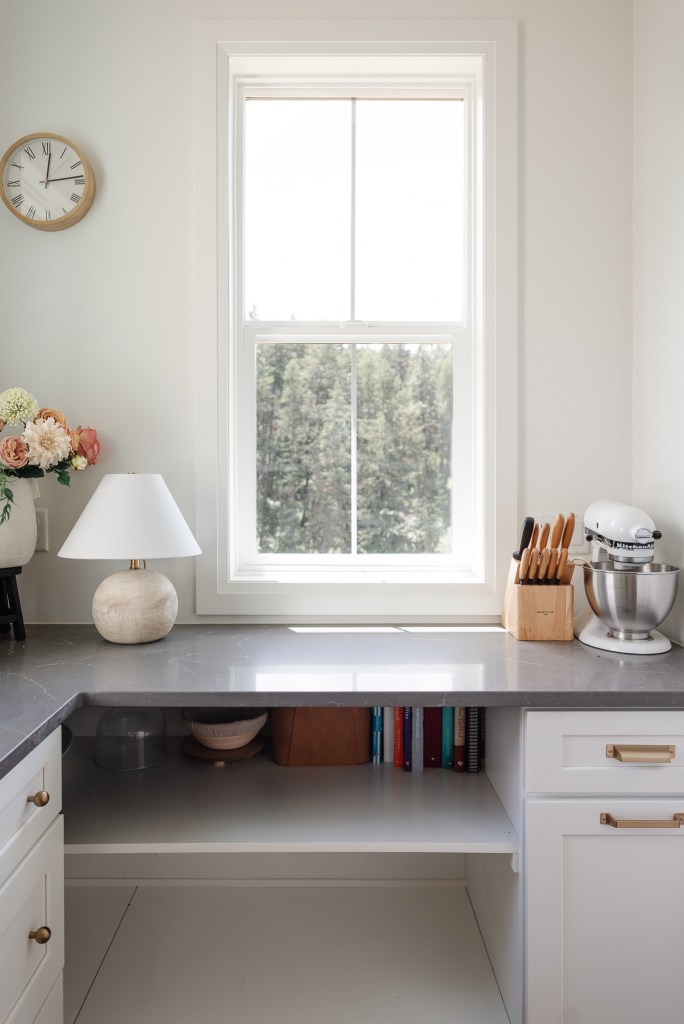shop all my picks
Shop my favorites
explore the blog
Welcome to the blog where I share all things home decor, my latest finds, building tips and more!
I'm Lindsey
Stay in the loop with behind the scenes, tips, sales and other exclusive content!
Our Pantry Design
Our pantry design started way back when I drew our house plans. I knew I wanted to add 2 windows to take advantage of the gorgeous views, add the most possible natural light and most importantly, make it look pretty from the kitchen.

Next came making it actually functional for our family. I wanted all the food storage to be in the pantry instead of keeping any in the kitchen. It makes it easier for me to see what we have since it’s all in once place. The most daunting part of our pantry design was getting the spacing and depth of our shelves correct. I wanted to be smart and maximize the amount of shelves we have so I grabbed a few things we always have in our pantry like canned food, mac n cheese, paper towels, condiments, etc. and most importantly, the dimensions of our microwave. I also bought baskets and food storage containers prior and measured each item and decided on shelf height.

The first shelf is 18″ off the counter, which is standard cabinet heigh placement. From there used the height of our microwave to determine the next shelf. I used the basket height for the next shelf plus an inch to leave enough room to easily pull grab it. Paper towels were used for the following shelf and then I placed the last one 16″ off the ceiling.

Once I knew the height of each shelf I knew I needed to figure out depth as well. I decided to stair step the shelves back as they got taller. This makes it easier to reach things in the back so nothing gets lost up there.

I wanted to add some really functional canned storage and I found a template on Pinterest. This shelf has been my favorite addition to the pantry because it doesn’t take up much room. It’s only 6″ deep, but it holds a lot of stuff.

I added 2 sets of 36″ drawers to hide small appliances, coffee cups, tea/hot cocoa items and kid’s snacks. The pendant ties in with the cabinet hardware and wall lighting in the kitchen and makes the space feel special. The view out this window is one of my favorites in our home.

We have more open storage on the opposite wall. I keep oversized platters and cookbooks here, though it is mostly empty. We have lots of room to grow into this space which I love. Someday I would like to add a beverage fridge and pebble ice under the counter.


3 Tips for Making the Most Out of Your Pantry
1. Invest in food storage solutions. These glass containers are THE best and so beautiful. I keep adding to our collection I love them so much.
2. Use baskets. They keep things form looking cluttery, help to hide ugly packaging and keep like items together so nothing gets lost. I used a variety of these metal baskets and these woven baskets.
3. Maximize your vertical space. I can’t reach the top two shelves, but I like to keep the items we don’t use often up there.
You can learn about our counters here and more Building 101 topics here.


Where did you purchase the pocket door from?
Hi Carlee,
We ordered locally through BMC. The door is by Masonite though! The spec sheet is saved to my door highlight on instagram.